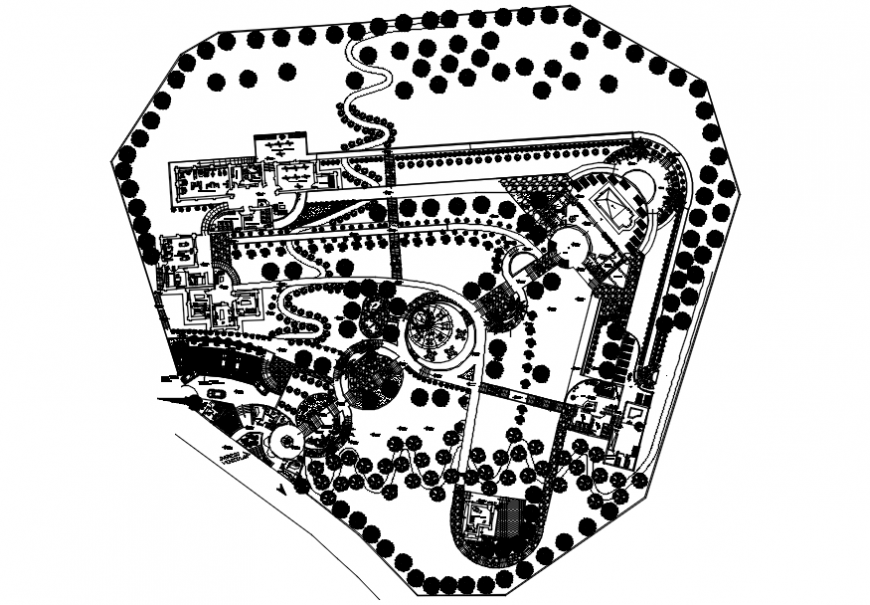Spa with Jim area in general plan in AutoCAD file
Description
Spa with Jim area in general plan in AutoCAD file plan include detail of area distribution with tree view and view of road paving block designer walking way pool Jim hall washing area and office area in plan with necessary dimension.

